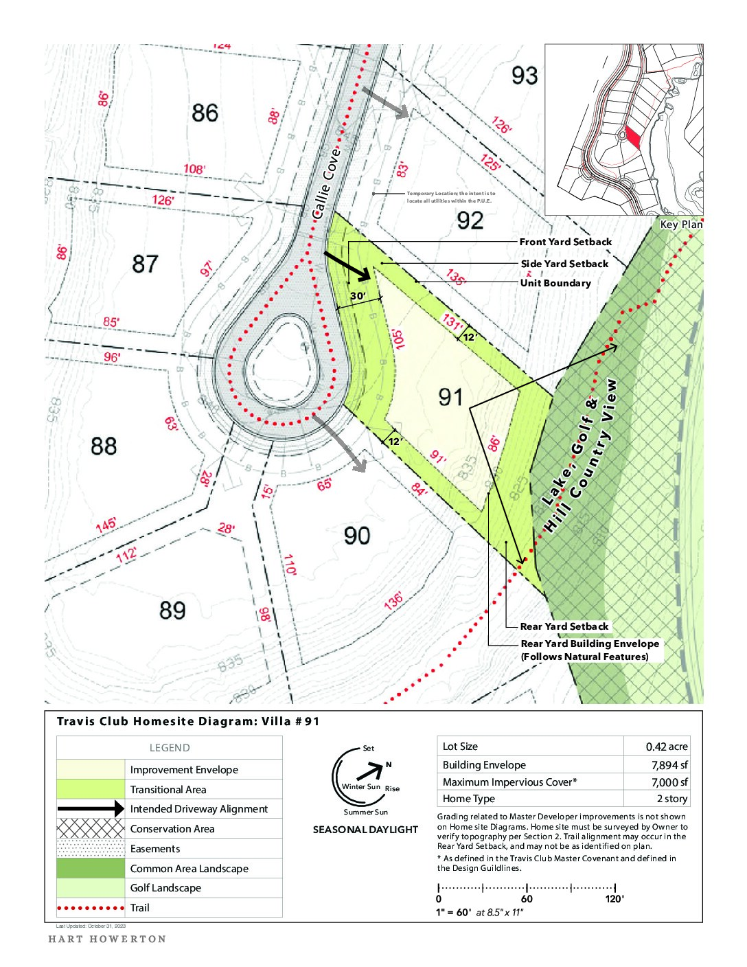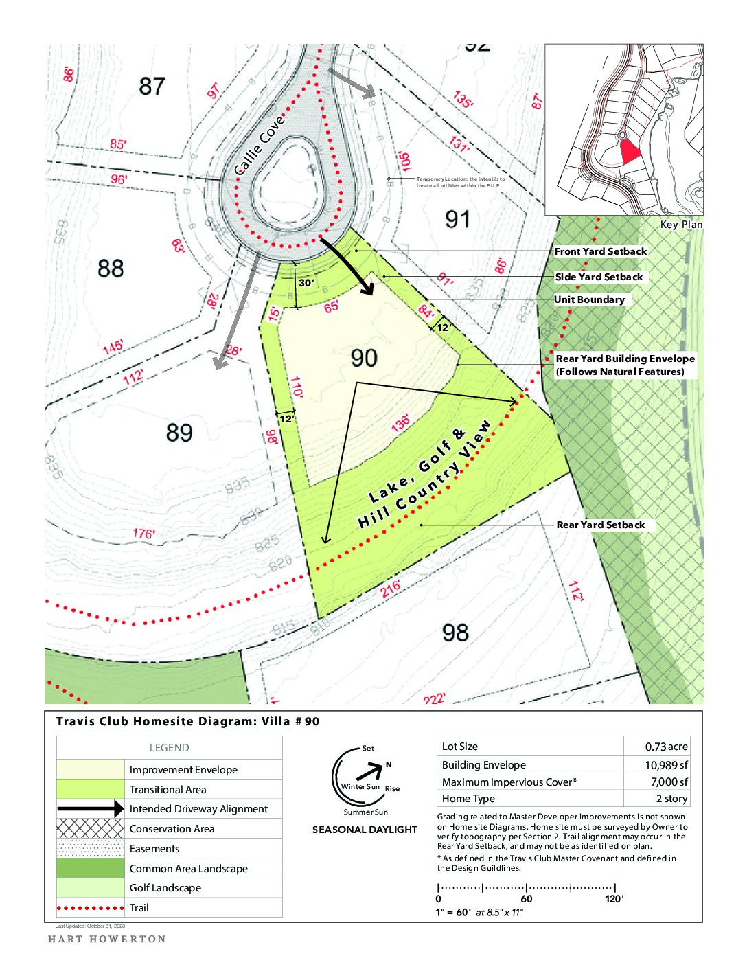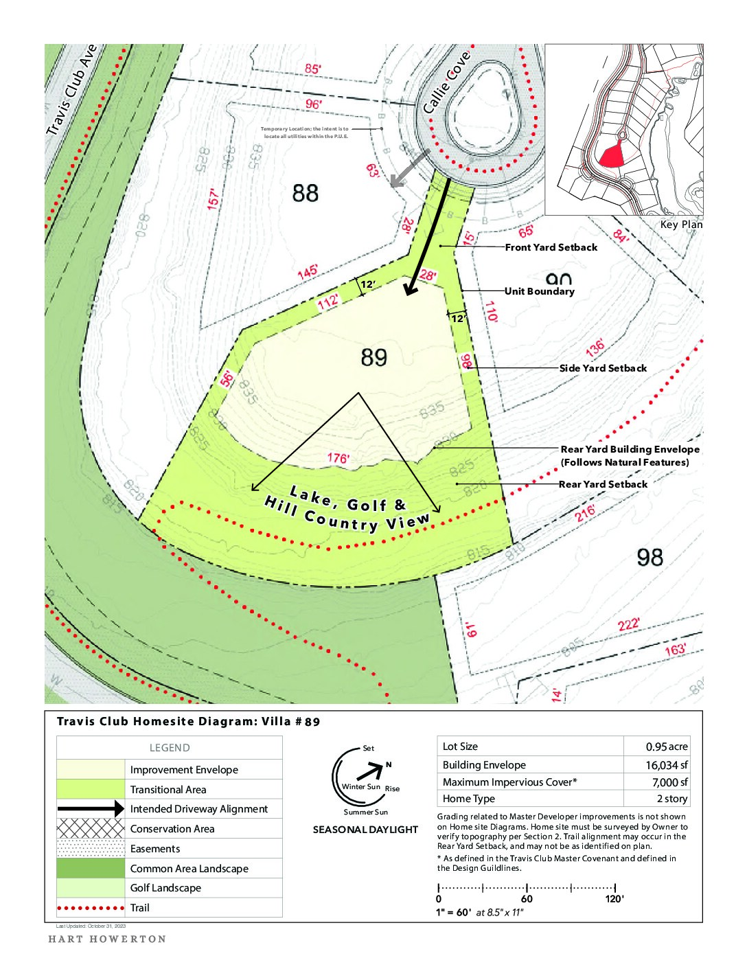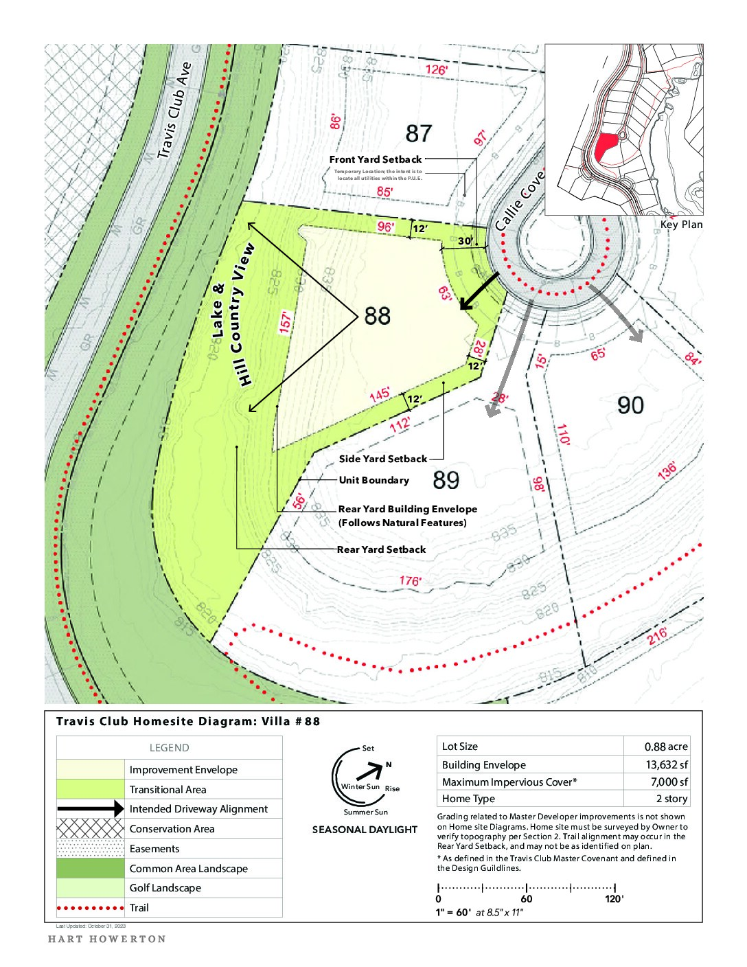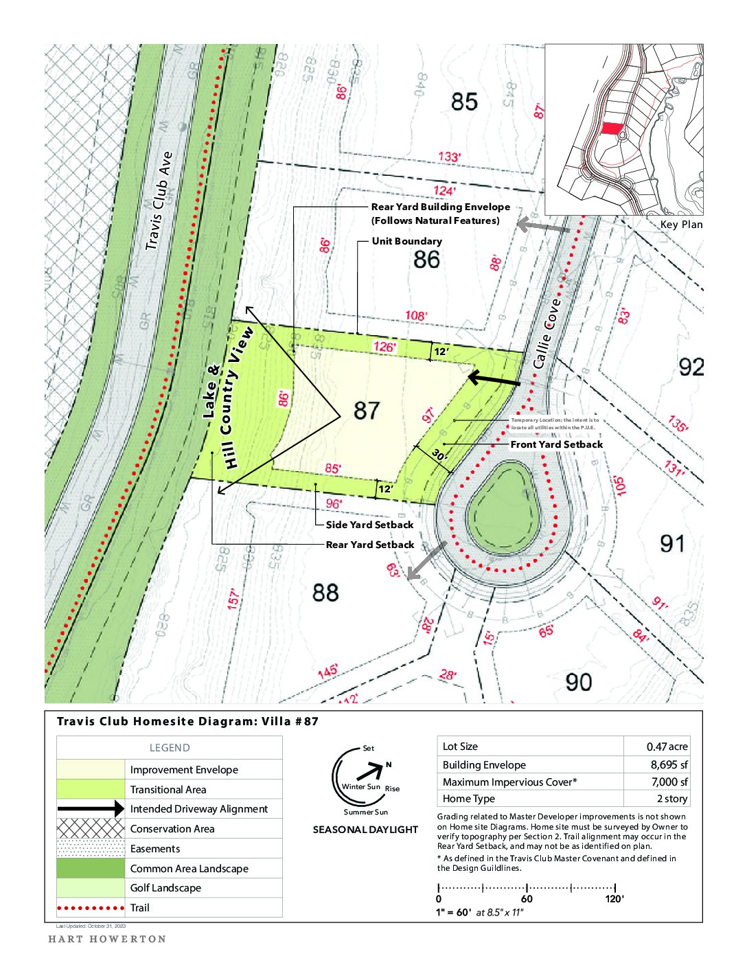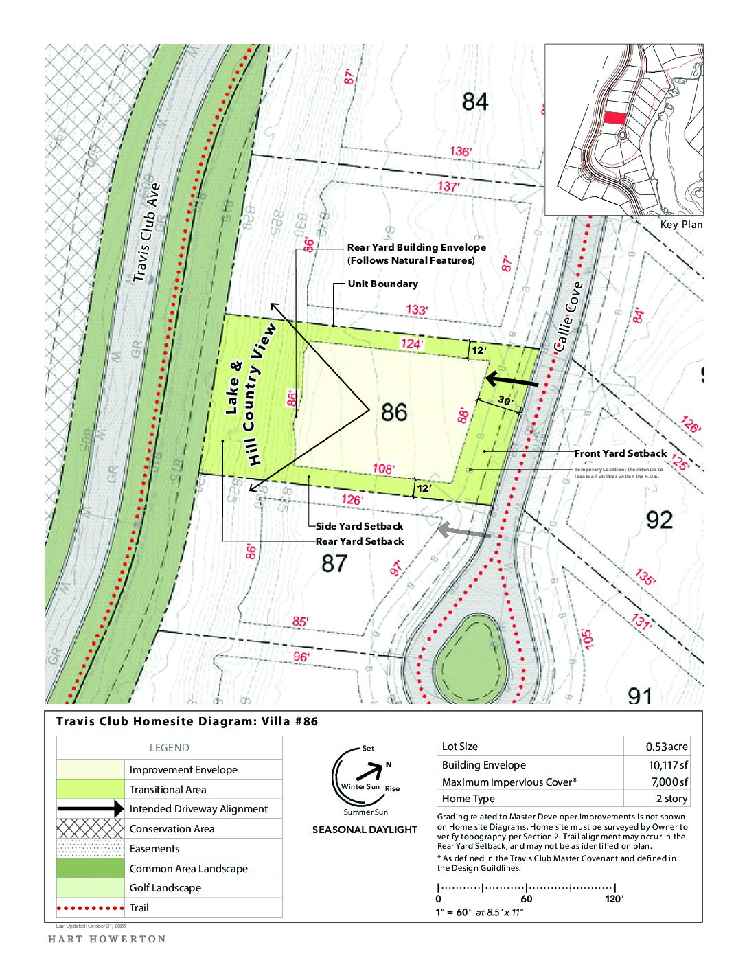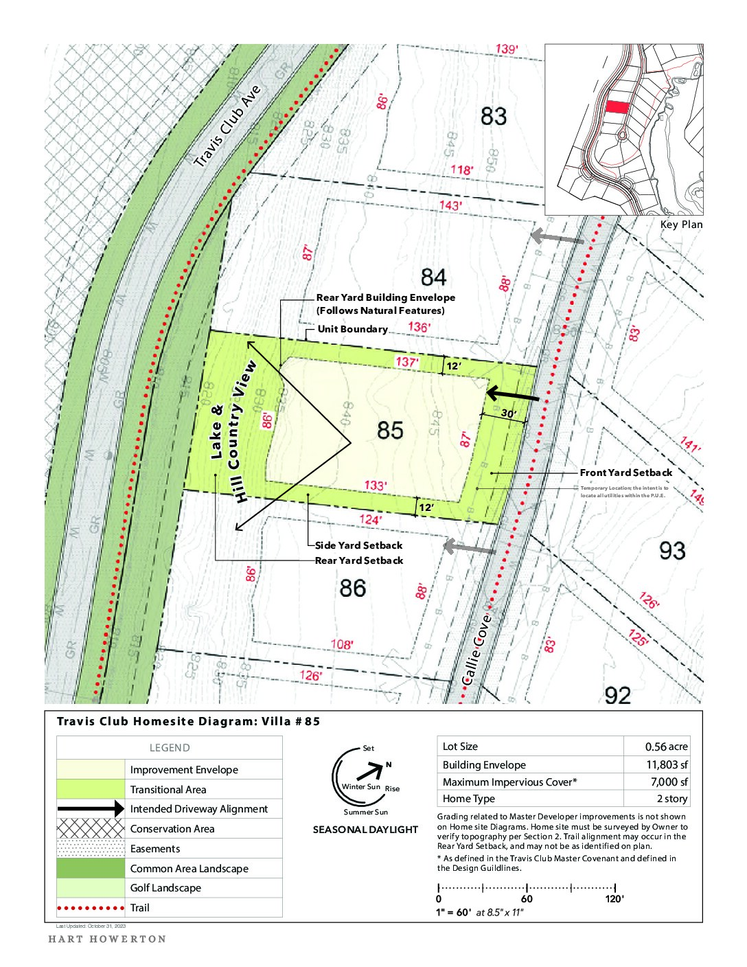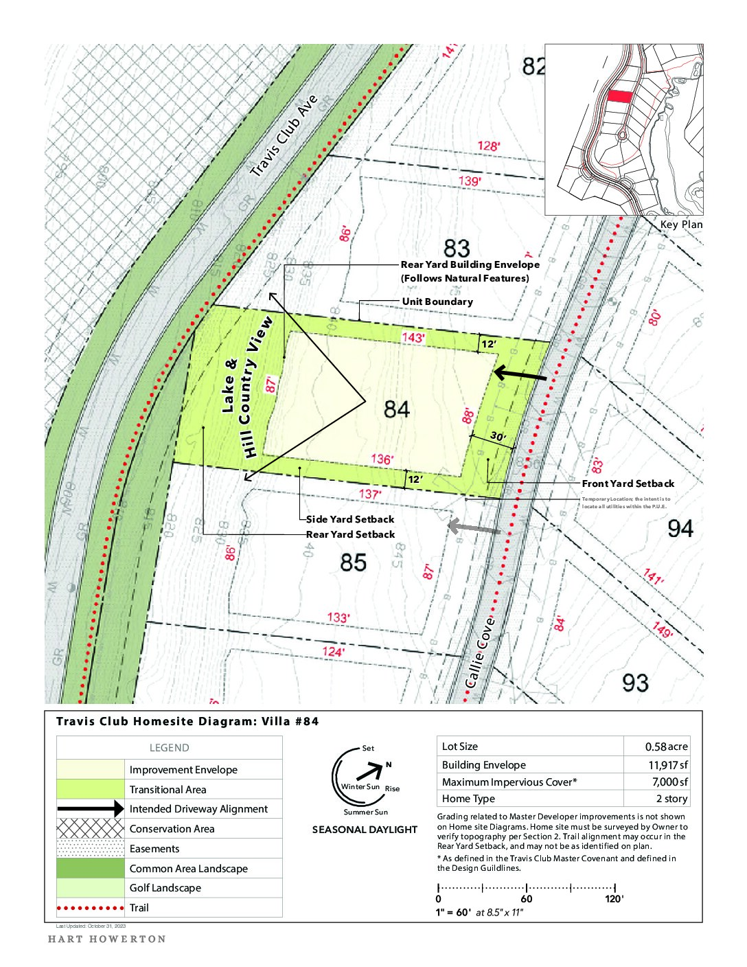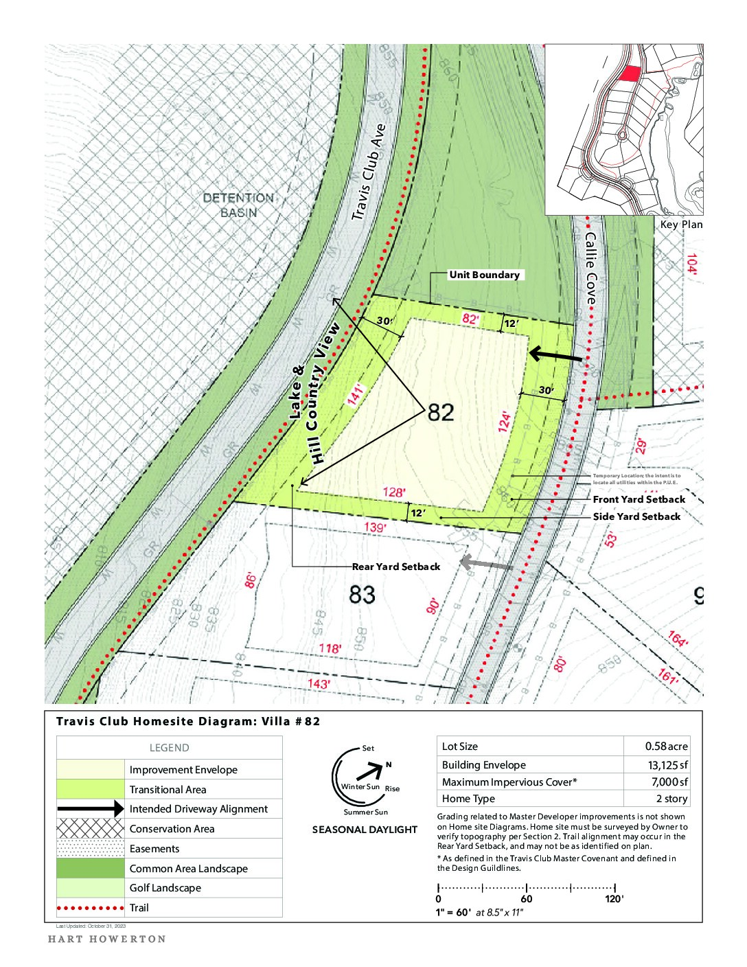Lake
Homesite 87
At the start of a cul-de-sac, this nearly half acre site features an almost level building envelope, as well as a sunny southern orientation with Lake Travis and Hill Country…
Read MoreHomesite 85
A gradually sloping, very mild topography with Lake Travis and Hill Country views. Sunny southern orientation promises day-long sunshine. Imagine twinkling evening lights in the distance of this .6-acre site…
Read MoreHomesite 84
A gentle grade from the front of the homesite on Callie Cove descends to open space. A perfect setting for wide patios and pools that take advantage of a sunny…
Read MoreHomesite 83
This .54-acre site is very level at the front, falling gradually to a native area. Looking over this are long Hill Country and Lake Travis views. Pools and terraces will…
Read MoreHomesite 82
Here is a wonderful opportunity for patios and pools to spill gradually from the home – with a Hill Country and Lake Travis panorama. All overlook a native space. A…
Read More