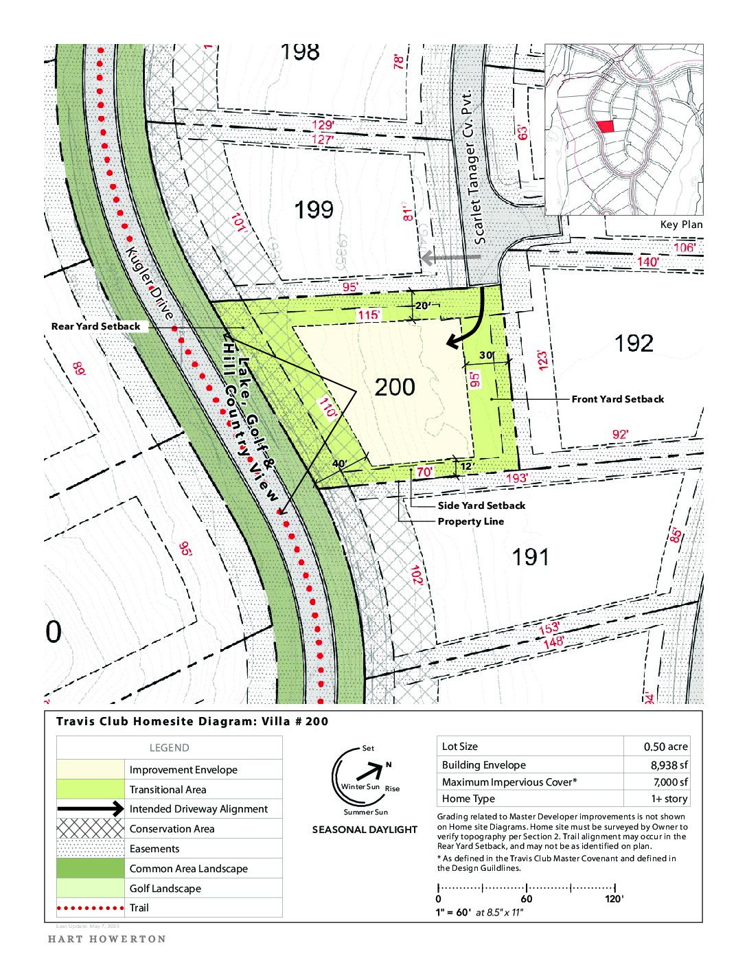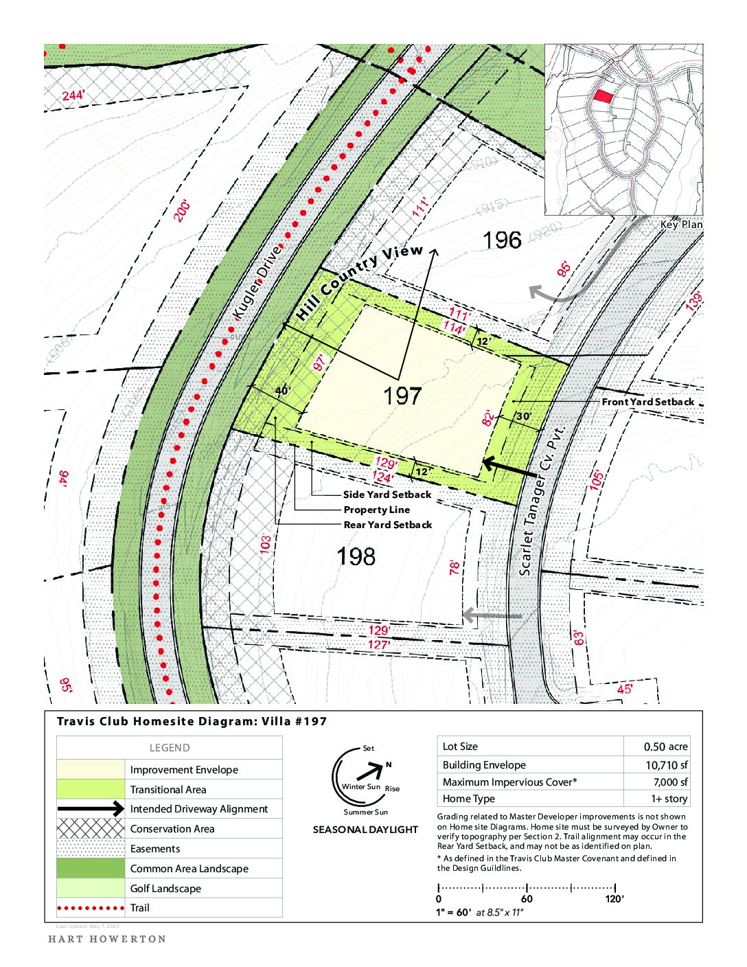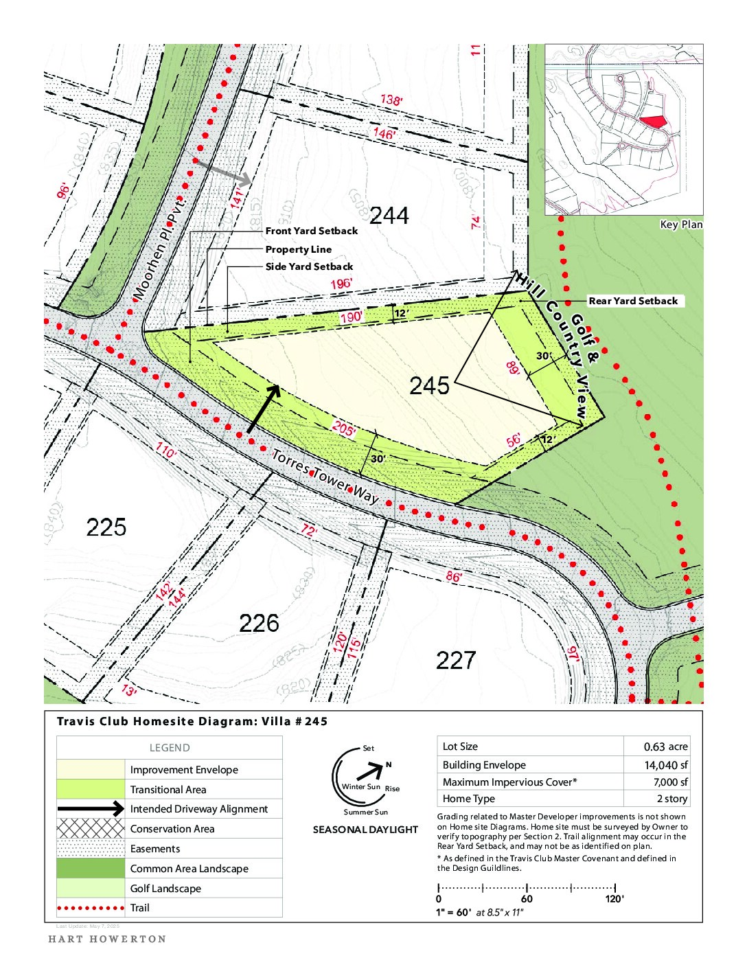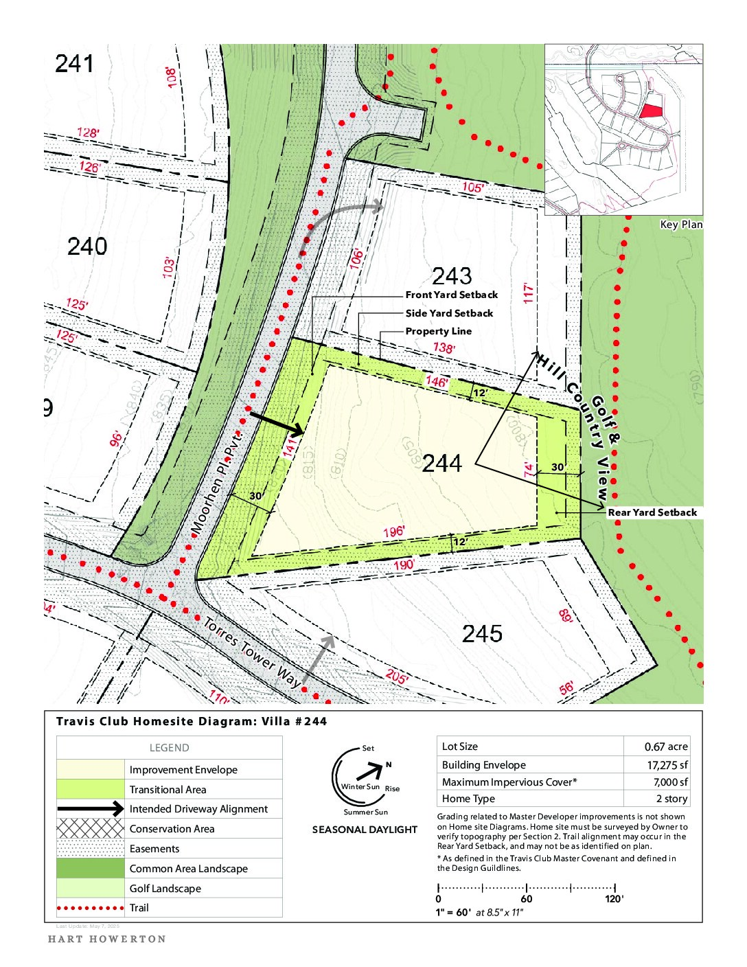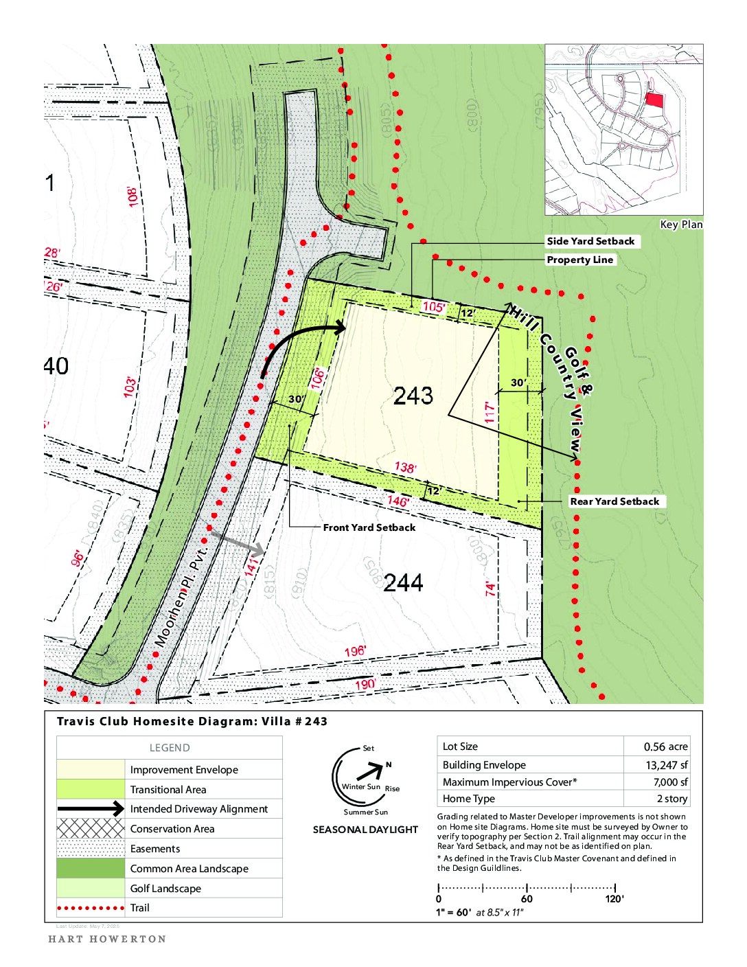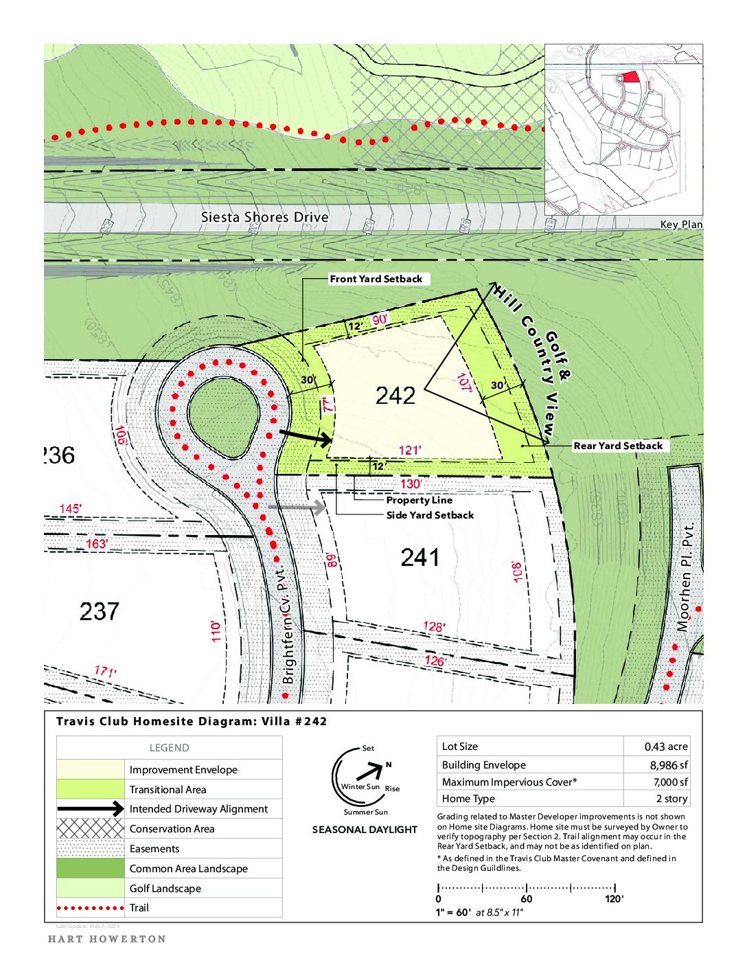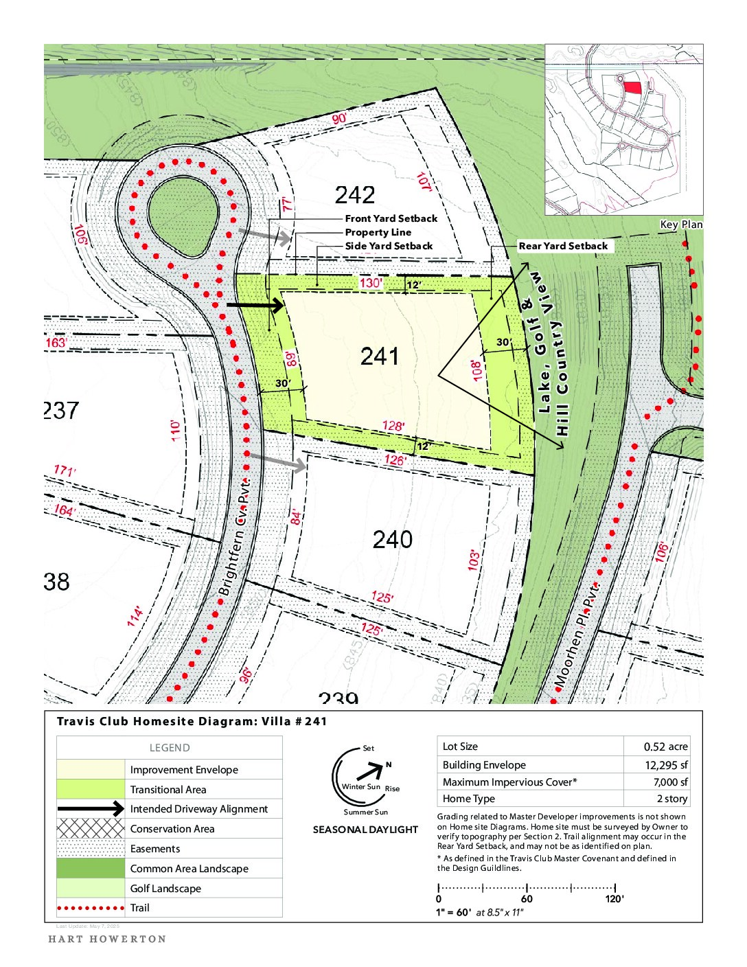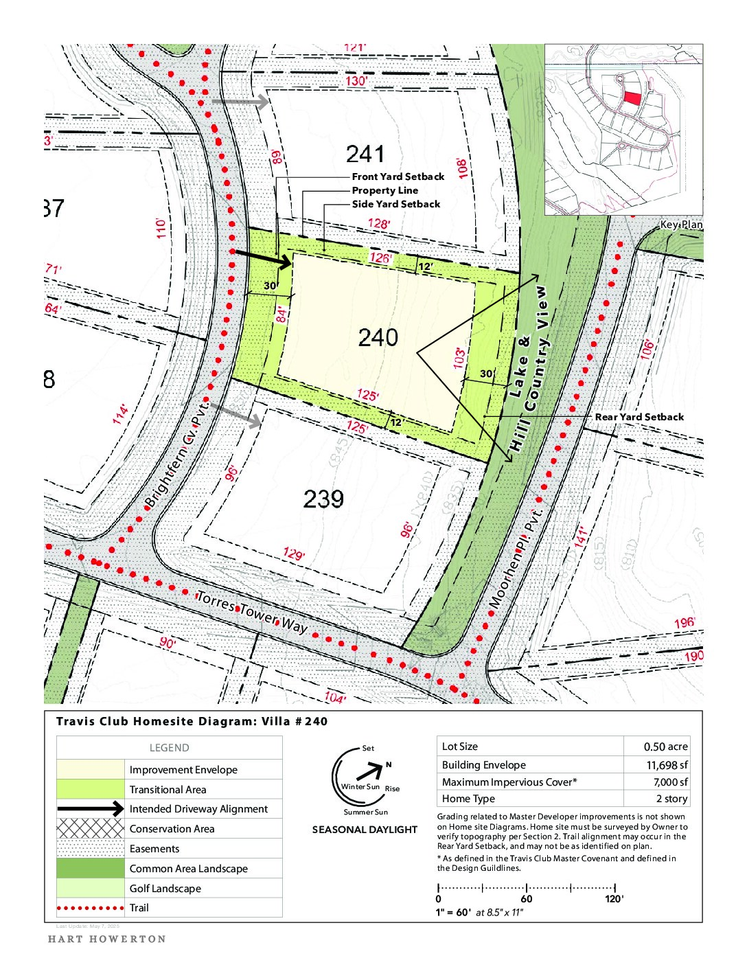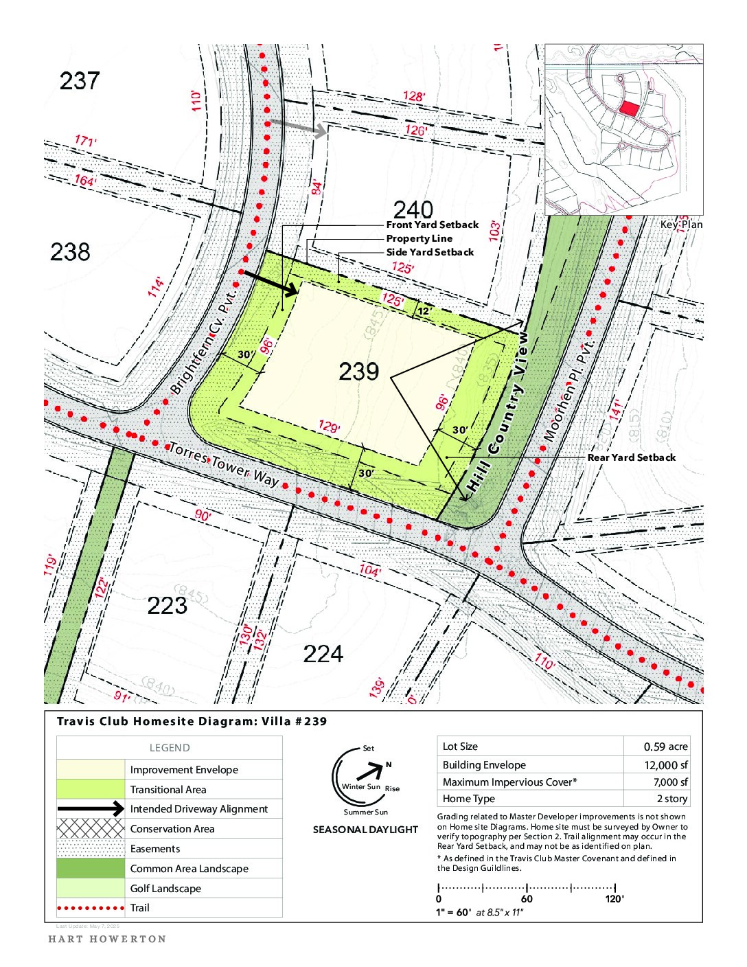Villa Homesite
Homesite 245
A very private .63-acre homesite with open space on two sides, a trail out back and views of the church, the 10th fairway and 16th tee. Great opportunities for dramatic…
Read MoreHomesite 244
A generously-sized .67 acres, gently sloping and close to main club amenities, the main attraction will be the views – the church below, the 9th, 10th and 16th holes and…
Read MoreHomesite 243
A very special homesite with a 180° panorama of the Hill Country, the lakefront 9th and 16th holes. At .56 acres, quite level and very private a rare opportunity very…
Read MoreHomesite 242
Just under a half-acre but living larger, there is open space behind, views of the golf course, lake and all of Hill Country, and of course, a stroll or golf…
Read MoreHomesite 241
On this very quiet cul-de-sac, so close to the Golf House, fitness and spa, cars are sure to be seldom used. Very flat, just over one-half acre, and views to…
Read MoreHomesite 240
Around the corner from all the key club amenities, this perfect half-acre property offers peaks of the lake from rear terraces and patios as well as Hill Country views all…
Read MoreHomesite 239
An extremely accommodating corner homesite with long Hill Country views out the front, and peeks of the water off the back of the residence. This very level site will provide…
Read More